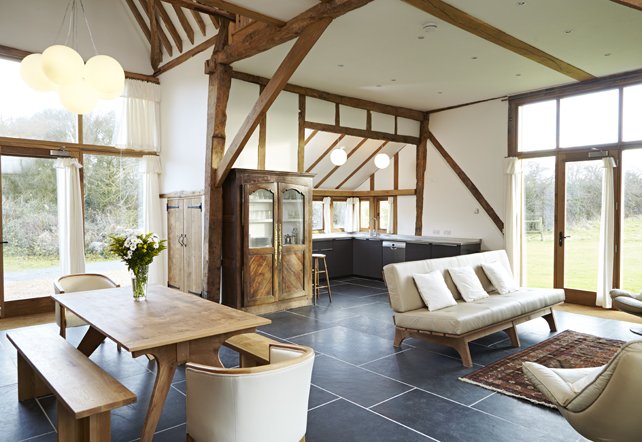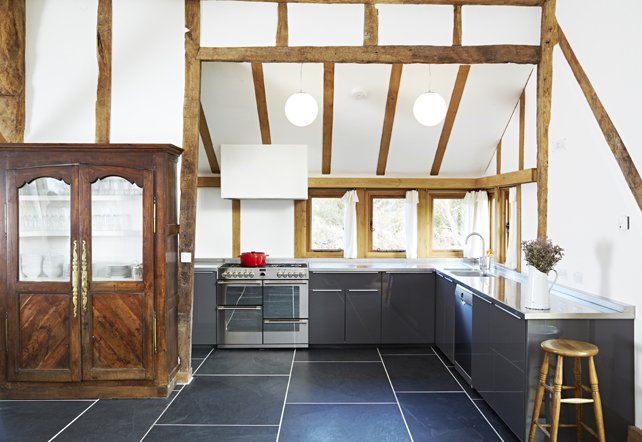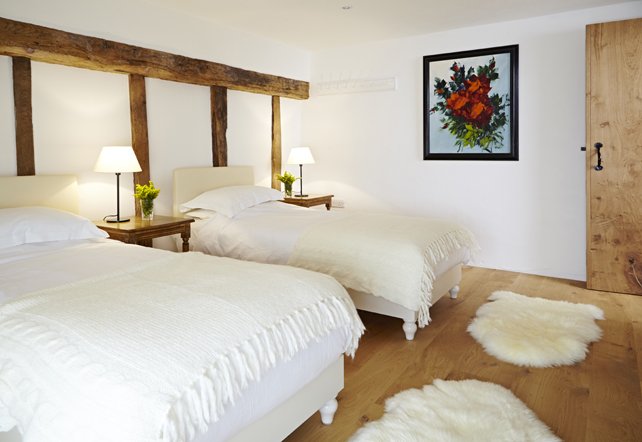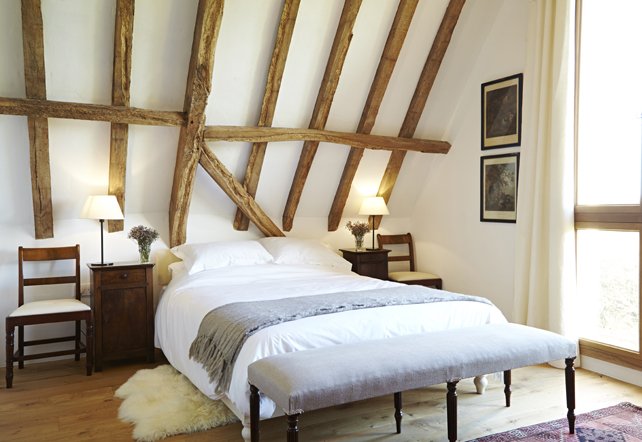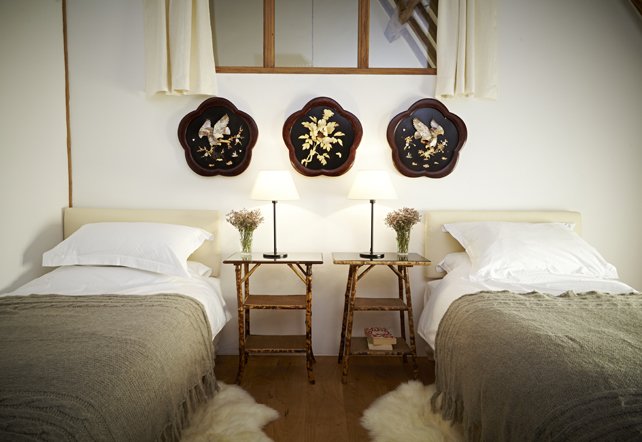
ALFRED’S
BARN
ALFRED’S BARN
An amazing conversion of a 16th century timber framed thatched barn, spacious, full of light and furnished with a pleasant mix of classic and contemporary style.
The ground floor open plan living area has a large kitchen, sitting area with electric fire and dining area with extra tables to seat up to 27 people. Also on the ground floor are the cosy TV room, WC, games room with pool table and utility room.
Up the beautifully oak staircase to the first floor are bedroom 1 (with an en-suite shower room) and bedroom 2, both with south facing windows looking out over the green roof to The Farmhouse and orchard beyond. Also the family bathroom (for bedroom 2 & 4) with bath, shower cubicle, WC and hand basin.
Take the stairs up to bedroom 4 on the second floor with its wonderful views out over the apple orchard. Or take the stairs across the bridge to bedroom 3 (with an en-suite shower room) and stunning views out over the fields.
Facilities include:
Dining for 27 Guests
Sleeps 8 Guests
Free WIFI
Flame Effect Fire
Washer/Dryer
Dishwasher
Freesat TV
BBQ
Pool Table
Parking
EV Car Charger
ALFRED’S BARN
Detailed Layout and Description (Click floor plan to view)
Sleeps x 8
Dining x 27
Freesat TV
Free WIFI
Flame Effect Fire
Utilities
BBQ
Pool Table
EV Car Charger
Parking
-
OPEN-PLAN KITCHEN, SITTING and DINING AREA
KITCHEN
Stainless steel worktops, 2 fridges, dishwasher, dryer, toaster, kettle, double oven range cooker, microwave & windows with views and lots of light.
SITTING
Large leather bench sofa, 2 x leather bucket chairs, electric fire & large barn glass doors with more views & …lots more light.
DINING
Stunning full height threshing floor, twin bespoke balloon chandeliers, extra dining tables to seat up to 27, with 2 more large glass doors and even more light.
TV ROOM
A cosy leather corner sofa, 42” TV with ‘free sat’ & Dvd player
GAMES ROOM
With six foot pool table.
UTILITY ROOM
With freezer, washing machine & sink unit.
WC
-
BEDROOM 1
2 x single beds 90cm x 200cm (can be made up as 180cm x 200cm double bed on request) with en-suite shower, WC & washbasin.
BEDROOM 2
2 x single beds 90cm x 200cm (can be made up as 180cm x 200cm double bed on request).
BATHROOM
Bath, shower enclosure, WC & wash basin.
BEDROOM 3
Double bed 150cm x 200cm with en-suite shower, WC & washbasin.
BEDROOM 4
Double bed 150cm x 200cm
Dog Friendly

